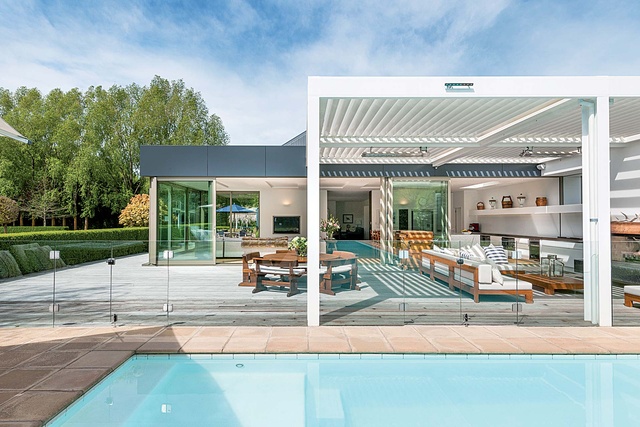
The new 100m² extension to the home owned by Sarah and John Brackenridge transforms the place. It includes a large, second living area (the original lounge at the entrance to the house is in the building’s more traditional style) and kitchen, an outdoor dining and lounge space and a swimming pool beyond. The interior is high-ceilinged and whitewalled with floor-to-ceiling glass facing out to the garden. The exterior ‘rooms’ are sleek and fresh.
Architect Matt Wilkie and structural engineer Stuart Winterbourn of Christchurch practice W2 deliberately highlighted the difference between the old parts of the house and the new. “There is a very clear distinction between the two spaces,” Wilkie says. “The existing lounge has a much warmer feel to it, while the new space is a lot more open and connects with the garden.”